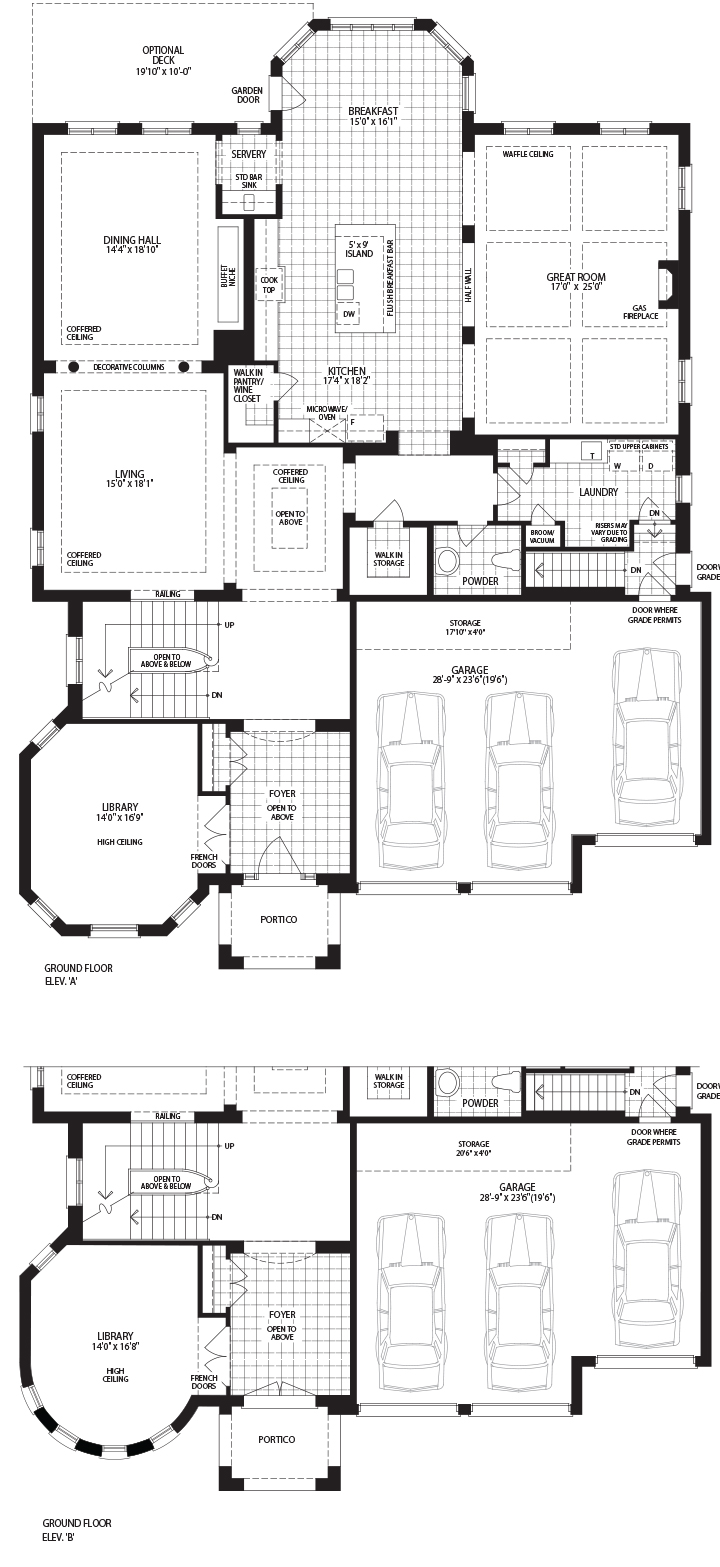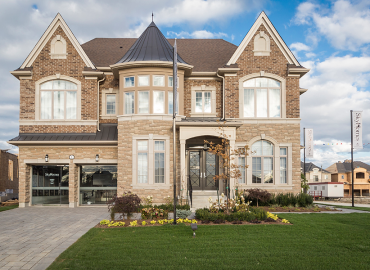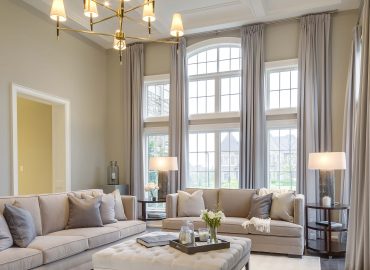A Walkthrough of the Onyx- A Luxury Estate Home in Kleinburg
SkyHomes is known for carefully crafting homes of only the highest standards, renowned for their enduring quality and craftsmanship. We know that you deserve the best things in life, and that begins with where you will spend the most time – your home. Kleinburg Crown Estates is a luxurious collection of executive homes, settled within a private ravine setting, providing an intimate and mellow community in the historical yet trendy Village of Kleinburg.

Let us take you through a tour of the many luxury feature & finishes of the ‘Onyx’ model from the exquisite Kleinburg Crown Estates Faberge collection.
Through the Onyx’s front portico and past the entrance is an exquisite foyer, setting the tone of grandeur. To the left and past a set of french doors, is your library featuring high ceilings. Back through the foyer and to the right is a spacious garage which can accommodate up to three cars. Continuing on through the hallway complete with coffered and headed to the left a 15’ 0” X 18 ‘1” living room to host your many guests and provide comfort to your family. Impressive decorative columns stand at the entrance to the formal dining hall. A buffet niche leads into Onyx’s expansive kitchen, with an island, walk in pantry/wine closet, a servery and large breakfast area surrounded by windows, providing a view of Kleinberg’s natural setting. An optional deck off the breakfast nook allows for additional outdoor lounging area. Off the kitchen is a powder, ideally placed for guests, and a laundry room. The great room acts as a second living room space, with waffle ceilings and a fireplace to curl up to, or enjoy an after-dinner drink with family and friends.

Descending down the the oak staircase to the unfinished basement you have your cold cellar and the space for an optional loft bedroom. On to the second level and toward the front right of the executive home you find bedroom 4, with a walk in closet and ensuite. Down the hall you have a teen retreat, giving your children plenty of space for movie nights with friends. Connecting to the second bedroom, walk in and ensuite is a spacious linen closet to keep your towels and bedding tucked away. Back through to the hallway, which is open to below, and toward the back of the second floor is your master bedroom at 18’ 0” X 22’ 6”, with stunning tray ceilings. The piece de resistance is the sprawling his and hers ensuites and impressive his and her walk in wardrobes at each side of the master. Decorative columns add an exceptionally luxurious touch to the master bedroom’s sitting area, with views of Kleinburg Crown Estate’s ravine setting.
Set on an impeccably beautiful streetscapes in historic Kleinburg, these striking estate homes of brick, precast, Renaissance stone, and stucco, make for architecturally exquisite exteriors. The ‘Onyx’ of SkyHomes’ Kleinburg Crown Estates Faberge collection features a luxurious layout that accommodates the entire family.




